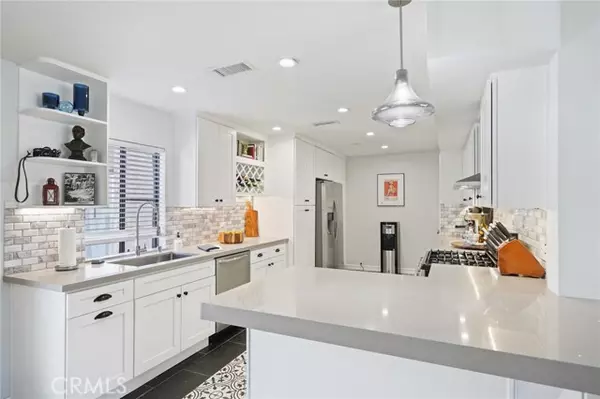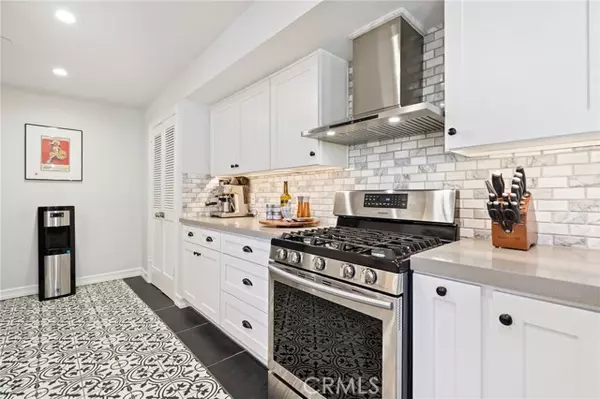For more information regarding the value of a property, please contact us for a free consultation.
10416 Riverside Drive Toluca Lake, CA 91602
Want to know what your home might be worth? Contact us for a FREE valuation!

Our team is ready to help you sell your home for the highest possible price ASAP
Key Details
Sold Price $926,000
Property Type Townhouse
Sub Type Townhome
Listing Status Sold
Purchase Type For Sale
Square Footage 1,426 sqft
Price per Sqft $649
MLS Listing ID SB22102090
Sold Date 06/24/22
Style Townhome
Bedrooms 2
Full Baths 2
Half Baths 1
Construction Status Turnkey,Updated/Remodeled
HOA Fees $300/mo
HOA Y/N Yes
Year Built 1980
Lot Size 8,617 Sqft
Acres 0.1978
Property Description
Location is key and this unrivalled, sophisticated remodeled townhome does not disappoint. Enjoy being steps to Toluca Lakes hip restaurant row and minutes to Warner Bros. Universal, NBC, Disney Studios, Trader Joes and more. As you open the gate and front door to your exclusive entrance, you feel the sense of privacy that only a small 6-unit building can provide. A majestic fireplace greets you as you step into the sun-drenched living room adorned with exquisite wide plank wood floors. The unique chefs kitchen features abundant shaker cabinets, quartz counters, and tons of pantry space; and includes savvy touches such as under counter lighting, wine rack, pull out shelves and spice cabinet, corner lazy susan, pull out microwave drawer, 5-burner stove, and a convenient breakfast bar open to the living space. The dining rooms sliding glass door leads to an inviting patio awaiting your outdoor grill and al fresco dining. An elegant powder room completes the first floor. Both upstairs bedrooms fit king-sized beds and feature sliding glass doors with balconies. Dramatic vaulted ceilings in the main bedroom adorned with clerestory windows create a tranquil retreat. The en suite bath is appointed with a stone walk-in shower, skylight, tons of storage and walk in closet. A tasteful full guest bathroom and laundry area finish off the upstairs. This impeccable home with plantation shutters and recessed lights throughout comes with all practically new appliances. For the finale a private entrance to the secure parking garage includes 2 side by side spaces with dedicated adjacent sto
Location is key and this unrivalled, sophisticated remodeled townhome does not disappoint. Enjoy being steps to Toluca Lakes hip restaurant row and minutes to Warner Bros. Universal, NBC, Disney Studios, Trader Joes and more. As you open the gate and front door to your exclusive entrance, you feel the sense of privacy that only a small 6-unit building can provide. A majestic fireplace greets you as you step into the sun-drenched living room adorned with exquisite wide plank wood floors. The unique chefs kitchen features abundant shaker cabinets, quartz counters, and tons of pantry space; and includes savvy touches such as under counter lighting, wine rack, pull out shelves and spice cabinet, corner lazy susan, pull out microwave drawer, 5-burner stove, and a convenient breakfast bar open to the living space. The dining rooms sliding glass door leads to an inviting patio awaiting your outdoor grill and al fresco dining. An elegant powder room completes the first floor. Both upstairs bedrooms fit king-sized beds and feature sliding glass doors with balconies. Dramatic vaulted ceilings in the main bedroom adorned with clerestory windows create a tranquil retreat. The en suite bath is appointed with a stone walk-in shower, skylight, tons of storage and walk in closet. A tasteful full guest bathroom and laundry area finish off the upstairs. This impeccable home with plantation shutters and recessed lights throughout comes with all practically new appliances. For the finale a private entrance to the secure parking garage includes 2 side by side spaces with dedicated adjacent storage. Simply said, nothing compares.
Location
State CA
County Los Angeles
Area North Hollywood (91602)
Zoning LAR3
Interior
Interior Features Balcony, Pantry
Cooling Central Forced Air
Flooring Carpet, Tile, Wood
Fireplaces Type FP in Living Room, Gas, Raised Hearth
Equipment Dryer, Microwave, Refrigerator, Washer, Water Line to Refr, Gas Range
Appliance Dryer, Microwave, Refrigerator, Washer, Water Line to Refr, Gas Range
Laundry Inside
Exterior
Parking Features Assigned, Gated, Direct Garage Access
Garage Spaces 2.0
Fence Wrought Iron
Utilities Available Cable Available, Sewer Connected, Water Connected
View Neighborhood
Total Parking Spaces 2
Building
Lot Description Corner Lot, Curbs, Sidewalks
Lot Size Range 7500-10889 SF
Sewer Public Sewer
Water Public
Architectural Style Traditional
Level or Stories 2 Story
Construction Status Turnkey,Updated/Remodeled
Others
Acceptable Financing Cash, Conventional, Cash To New Loan
Listing Terms Cash, Conventional, Cash To New Loan
Special Listing Condition Standard
Read Less

Bought with NON LISTED AGENT • NON LISTED OFFICE
GET MORE INFORMATION





