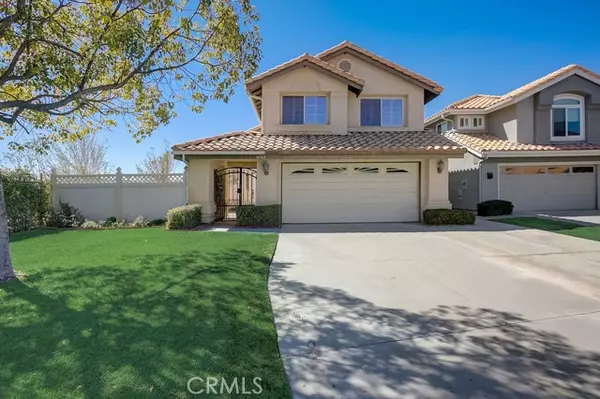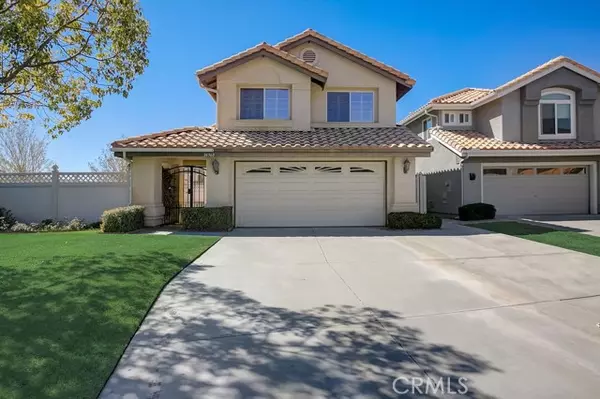For more information regarding the value of a property, please contact us for a free consultation.
34968 Willow Springs Drive Yucaipa, CA 92399
Want to know what your home might be worth? Contact us for a FREE valuation!

Our team is ready to help you sell your home for the highest possible price ASAP
Key Details
Sold Price $565,000
Property Type Single Family Home
Sub Type Detached
Listing Status Sold
Purchase Type For Sale
Square Footage 1,659 sqft
Price per Sqft $340
MLS Listing ID IV22039714
Sold Date 04/13/22
Style Detached
Bedrooms 3
Full Baths 2
Half Baths 1
Construction Status Turnkey
HOA Y/N No
Year Built 1994
Lot Size 7,250 Sqft
Acres 0.1664
Property Description
Immaculant exterior greets you when you park in your new driveway. You'll be greeted when you walk into the living room by a stone dual fireplace for cozy evenings accented with white plantation shutters and plank laminated flooring through out. The dining room is open and a real smile awaits you when you see all the cabinets and counter space in your kitchen plus a bay window to grow herbs or your favorite plants. The range and microwave are upgraded Fridigare and the dual sized refrigerater is a Kitchen Aide. Upstairs features two guest bedrooms, complete with white plantation shutters and plank laminated flooring and a full guest bath. The master or third bedroom is nicely designed and separate from the other guest bedrooms The master bedroom is a WOW with its own deck overlooking the hills with no neighbors to your left and the views will stop you short. Imaging sitting on your deck enjoying your morning ? There is a spiral staircase from the deck leading you down to the bachyard with two tiers complete with avacodo and orange trees. The landscaping is well executed and designed. Fully fenced and waiting for the new owners.
Immaculant exterior greets you when you park in your new driveway. You'll be greeted when you walk into the living room by a stone dual fireplace for cozy evenings accented with white plantation shutters and plank laminated flooring through out. The dining room is open and a real smile awaits you when you see all the cabinets and counter space in your kitchen plus a bay window to grow herbs or your favorite plants. The range and microwave are upgraded Fridigare and the dual sized refrigerater is a Kitchen Aide. Upstairs features two guest bedrooms, complete with white plantation shutters and plank laminated flooring and a full guest bath. The master or third bedroom is nicely designed and separate from the other guest bedrooms The master bedroom is a WOW with its own deck overlooking the hills with no neighbors to your left and the views will stop you short. Imaging sitting on your deck enjoying your morning ? There is a spiral staircase from the deck leading you down to the bachyard with two tiers complete with avacodo and orange trees. The landscaping is well executed and designed. Fully fenced and waiting for the new owners.
Location
State CA
County San Bernardino
Area Riv Cty-Yucaipa (92399)
Interior
Interior Features Pantry, Furnished
Cooling Central Forced Air
Flooring Tile
Fireplaces Type Two Way
Equipment Dishwasher, Disposal, Dryer, Microwave, Refrigerator, Washer, Water Softener, Gas Range
Appliance Dishwasher, Disposal, Dryer, Microwave, Refrigerator, Washer, Water Softener, Gas Range
Laundry Garage
Exterior
Parking Features Garage - Two Door, Garage Door Opener
Garage Spaces 2.0
Fence Good Condition, Chain Link
Utilities Available Cable Available, Electricity Connected, Natural Gas Connected, Sewer Connected, Water Connected
View Canal, Neighborhood
Roof Type Tile/Clay
Total Parking Spaces 5
Building
Lot Description Curbs, Sidewalks, Landscaped, Sprinklers In Front, Sprinklers In Rear
Story 2
Lot Size Range 4000-7499 SF
Sewer Public Sewer
Water Public
Level or Stories 2 Story
Construction Status Turnkey
Others
Acceptable Financing Cash To New Loan
Listing Terms Cash To New Loan
Special Listing Condition Standard
Read Less

Bought with HEATHER BROWN • REDFIN
GET MORE INFORMATION





