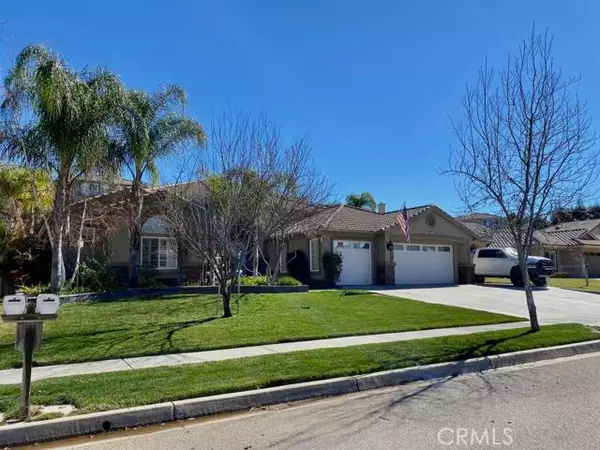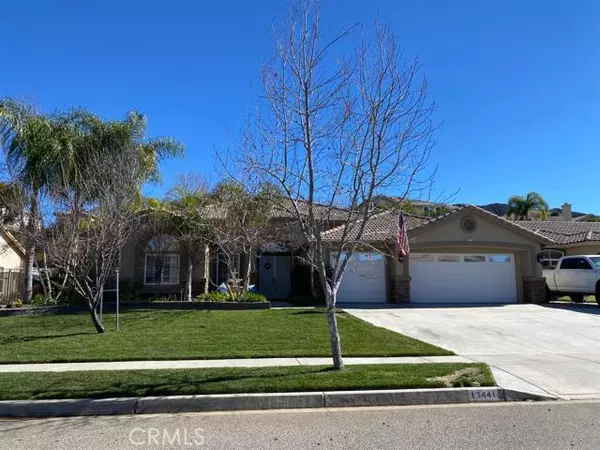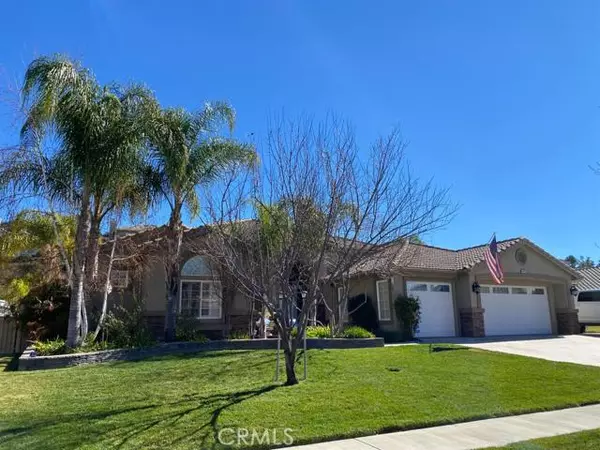For more information regarding the value of a property, please contact us for a free consultation.
13441 Mesa Crest Drive Yucaipa, CA 92399
Want to know what your home might be worth? Contact us for a FREE valuation!

Our team is ready to help you sell your home for the highest possible price ASAP
Key Details
Sold Price $735,000
Property Type Single Family Home
Sub Type Detached
Listing Status Sold
Purchase Type For Sale
Square Footage 2,237 sqft
Price per Sqft $328
MLS Listing ID 543131
Sold Date 03/18/22
Style Detached
Bedrooms 3
Full Baths 2
Half Baths 1
HOA Y/N No
Year Built 2000
Lot Size 0.310 Acres
Acres 0.3101
Lot Dimensions 83 x 169
Property Description
Don't miss the opportunity to own this beautiful POOL home located in Whisper Ranch. 3 bedrooms, 2.5 baths + an open office area, formal living and dining, and an open and airy kitchen to the family room. Private backyard with beautiful mature palms, pool and spa with baja shelf and water features, small storage shed, and side gate access for additional parking or storage. 3-car garage, NEW exterior paint, and a NEW bi-level patio cover with ceiling fans and lighting. No HOA in this upper Yucaipa community!
Don't miss the opportunity to own this beautiful POOL home located in Whisper Ranch. 3 bedrooms, 2.5 baths + an open office area, formal living and dining, and an open and airy kitchen to the family room. Private backyard with beautiful mature palms, pool and spa with baja shelf and water features, small storage shed, and side gate access for additional parking or storage. 3-car garage, NEW exterior paint, and a NEW bi-level patio cover with ceiling fans and lighting. No HOA in this upper Yucaipa community!
Location
State CA
County San Bernardino
Area Riv Cty-Yucaipa (92399)
Zoning Residentia
Interior
Heating Natural Gas
Cooling Central Forced Air
Flooring Tile, Wood, Other/Remarks
Fireplaces Type FP in Living Room
Equipment Dishwasher, Disposal, Microwave, Range/Oven, Solar Panels, Double Oven
Appliance Dishwasher, Disposal, Microwave, Range/Oven, Solar Panels, Double Oven
Laundry Laundry Room, Other/Remarks, Inside
Exterior
Exterior Feature Frame
Parking Features Garage Door Opener
Garage Spaces 3.0
Fence Wood
Pool Below Ground
Utilities Available Sewer Available, Sewer Connected
Roof Type Tile/Clay
Total Parking Spaces 3
Building
Lot Description Sprinklers In Front, Sprinklers In Rear
Story 1
Sewer Public Sewer
Water Public
Others
Acceptable Financing Submit
Listing Terms Submit
Special Listing Condition Standard
Read Less

Bought with AUTUMN WEAVER • RE/MAX MASTERS REALTY
GET MORE INFORMATION





