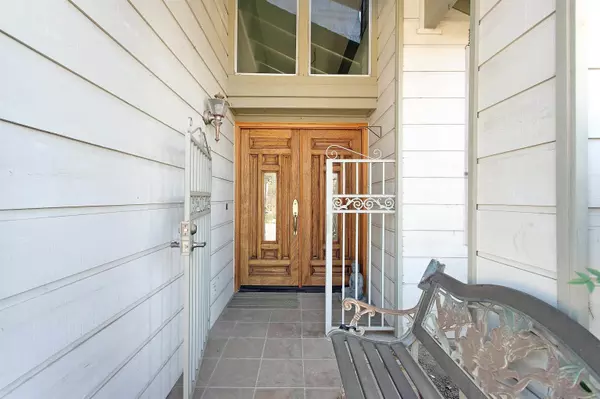For more information regarding the value of a property, please contact us for a free consultation.
1818 Firestone Escondido, CA 92026
Want to know what your home might be worth? Contact us for a FREE valuation!

Our team is ready to help you sell your home for the highest possible price ASAP
Key Details
Sold Price $765,000
Property Type Single Family Home
Sub Type Detached
Listing Status Sold
Purchase Type For Sale
Square Footage 1,828 sqft
Price per Sqft $418
Subdivision North Escondido
MLS Listing ID 210033101
Sold Date 01/10/22
Style Detached
Bedrooms 3
Full Baths 2
Construction Status Turnkey
HOA Y/N No
Year Built 1979
Lot Size 7,156 Sqft
Acres 0.16
Property Description
This well-maintained home formerly sat on the 16th of the Escondido Country Club. It now overlooks the (under construction) greenbelt and Tranquility Park of the Canopy Grove housing community. From the spacious citrus-tree lined backyard your view is/will be of lush landscaping, walking trails, tot lot, picnic area, pond. The home itself is in excellent condition. Engineered wood flooring in much of the home, high beamed ceilings, new stainless LG kitchen appliances including 5-burner gas stove, with convection oven DW , microwave. Kenmore refrigerator. Direct access from garage into home and from garage into former golf-cart garage. Newer HW tank.
Location
State CA
County San Diego
Community North Escondido
Area Escondido (92026)
Zoning res
Rooms
Family Room 16x18
Master Bedroom 13x15
Bedroom 2 10x20
Bedroom 3 10x10
Living Room 13x17
Dining Room 10x12
Kitchen 10x13
Interior
Interior Features Bathtub, Ceiling Fan, Ceramic Counters, Recessed Lighting, Shower, Shower in Tub, Storage Space, Tile Counters, Unfurnished, Kitchen Open to Family Rm
Heating Natural Gas
Cooling Central Forced Air
Flooring Carpet, Linoleum/Vinyl, Wood
Fireplaces Number 1
Fireplaces Type FP in Family Room, Gas, Raised Hearth, Wood
Equipment Dishwasher, Disposal, Dryer, Garage Door Opener, Microwave, Refrigerator, Washer, Convection Oven, Free Standing Range, Gas Stove, Ice Maker, Range/Stove Hood, Self Cleaning Oven, Water Line to Refr, Gas Cooking
Appliance Dishwasher, Disposal, Dryer, Garage Door Opener, Microwave, Refrigerator, Washer, Convection Oven, Free Standing Range, Gas Stove, Ice Maker, Range/Stove Hood, Self Cleaning Oven, Water Line to Refr, Gas Cooking
Laundry Garage
Exterior
Exterior Feature Wood/Stucco
Garage Attached, Garage, Garage - Front Entry, Garage - Single Door, Garage Door Opener
Fence Gate, Partial
Utilities Available Cable Connected, Electricity Connected, Natural Gas Connected, Phone Connected, Underground Utilities, Sewer Connected, Water Connected
Roof Type Composition
Total Parking Spaces 2
Building
Lot Description Curbs, Public Street, Sidewalks, Street Paved, Landscaped, Sprinklers In Front, Sprinklers In Rear
Story 1
Lot Size Range 4000-7499 SF
Sewer Sewer Connected, Public Sewer
Water Meter on Property, Public
Architectural Style Cottage, Ranch
Level or Stories 1 Story
Construction Status Turnkey
Others
Ownership Fee Simple
Acceptable Financing Cash, Conventional
Listing Terms Cash, Conventional
Pets Description Yes
Read Less

Bought with Devon Booth • Compass
GET MORE INFORMATION





