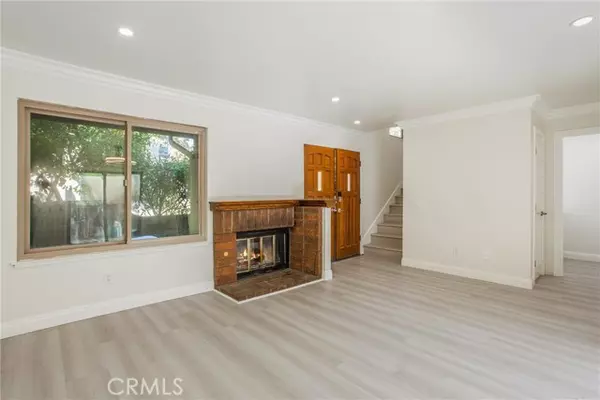
3 Beds
3 Baths
1,288 SqFt
3 Beds
3 Baths
1,288 SqFt
Key Details
Property Type Condo
Listing Status Active
Purchase Type For Sale
Square Footage 1,288 sqft
Price per Sqft $454
MLS Listing ID IV24239838
Style All Other Attached
Bedrooms 3
Full Baths 2
Half Baths 1
Construction Status Turnkey,Updated/Remodeled
HOA Fees $385/mo
HOA Y/N Yes
Year Built 1984
Lot Size 2,000 Sqft
Acres 0.0459
Property Description
REMODELED & UPDATED . . . ELEGANT . . . STYLISH . . . LOVELY . . . Seller has exquisitely remodeled this home with designer items throughout entire home . . . . . NEW APPLIANCES SUCH AS REFRIGERATOR, FIVE BURNER STOVE/RANGE, DISHWASHER, DISPOSSAL, & MICROWAVE . . . . . New interior paint & new flooring throughout home . . . Designer mirrors in all three baths, new plumbing fixtures throughout home, new lighting fixtures, & new recessed lighting throughout . . . . . ALL THREE BATHS HAVE BEEN COMPLETELY REMODELED . . . New upgraded tile flooring in kitchen & master bath . . . New laminate flooring throughout remaining of home . . . . . NEWER AC-HEATING SYSTEM . . . NEWER GAS TANKLESS WATER HEATER . . . NEW MIRROR CLOSET DOORS IN ALL BEDROOMS . . . Garage has plenty of cabinets & long Quartz counter top . . . Direct garage access to kitchen . . . EVERY PORTION OF THE HOME HAS AN ELEGANT DECORATING ELEMENT TO ENJOY . . . This home is immaculate . . . . . ABOUT THE COMMUNITY . . . Near the 10 & 210 Fwys . . . Near world class dining & shopping experience at Victoria Gardens & Ontario Mills . . . Exceptional schools . . . Near Historic Route 66 . . . The beautifully landscaped Marlborough Villas community offers 3 pools/spas, 2 tennis courts, clubhouse, well maintained walking paths, & dog park . . . PLENTY OF VISITOR PARKING SPACES, including temporary oversized vehicle R/V parking . . . 24-hour security patrol . . . Call today to view this home.
Location
State CA
County San Bernardino
Area Rancho Cucamonga (91730)
Interior
Interior Features Granite Counters, Pantry, Recessed Lighting
Heating Natural Gas
Cooling Central Forced Air, Electric
Flooring Laminate, Tile
Fireplaces Type FP in Family Room, Gas, Gas Starter
Equipment Dishwasher, Disposal, Microwave, Refrigerator, Convection Oven, Gas Oven, Gas Range
Appliance Dishwasher, Disposal, Microwave, Refrigerator, Convection Oven, Gas Oven, Gas Range
Laundry Garage
Exterior
Garage Direct Garage Access, Garage - Single Door, Garage Door Opener
Garage Spaces 2.0
Pool Below Ground, Association, Fenced
Utilities Available Electricity Connected, Natural Gas Connected, Underground Utilities, Sewer Connected, Water Connected
Total Parking Spaces 2
Building
Lot Description Cul-De-Sac
Story 2
Lot Size Range 1-3999 SF
Sewer Public Sewer
Water Public
Architectural Style Contemporary
Level or Stories 2 Story
Construction Status Turnkey,Updated/Remodeled
Others
Monthly Total Fees $414
Miscellaneous Suburban
Acceptable Financing Cash, Conventional, VA, Cash To New Loan, Submit
Listing Terms Cash, Conventional, VA, Cash To New Loan, Submit
Special Listing Condition Standard

GET MORE INFORMATION








