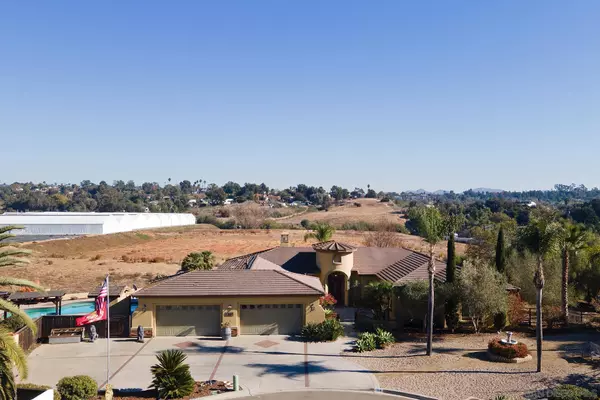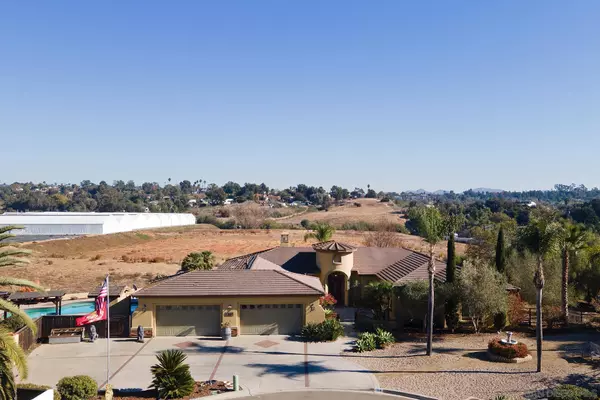
4 Beds
5 Baths
3,689 SqFt
4 Beds
5 Baths
3,689 SqFt
OPEN HOUSE
Sun Nov 24, 12:00pm - 3:00pm
Key Details
Property Type Single Family Home
Sub Type Detached
Listing Status Active
Purchase Type For Sale
Square Footage 3,689 sqft
Price per Sqft $542
MLS Listing ID 240027359
Style Detached
Bedrooms 4
Full Baths 4
Half Baths 1
HOA Y/N No
Year Built 2002
Lot Size 1.000 Acres
Acres 1.0
Property Description
Location
State CA
County San Diego
Area Vista (92081)
Zoning R-1:SINGLE
Rooms
Family Room 24x21
Other Rooms 11x8
Master Bedroom 32x27
Bedroom 2 17x13
Bedroom 3 13x13
Bedroom 4 13x13
Living Room 14x14
Dining Room 14x14
Kitchen 24x21
Interior
Heating Natural Gas
Cooling Central Forced Air
Fireplaces Number 1
Fireplaces Type FP in Family Room, FP in Living Room
Equipment Dishwasher, Disposal, Pool/Spa/Equipment, Gas Oven, Gas Stove, Gas Range, Gas Cooking
Appliance Dishwasher, Disposal, Pool/Spa/Equipment, Gas Oven, Gas Stove, Gas Range, Gas Cooking
Laundry Laundry Room
Exterior
Exterior Feature Stucco
Garage Attached, Detached
Garage Spaces 4.0
Fence Full
Pool Below Ground
Roof Type Tile/Clay
Total Parking Spaces 10
Building
Story 1
Lot Size Range .5 to 1 AC
Sewer Sewer Connected
Water Meter on Property
Level or Stories 1 Story
Others
Ownership Fee Simple
Acceptable Financing Cash, Conventional
Listing Terms Cash, Conventional

GET MORE INFORMATION








