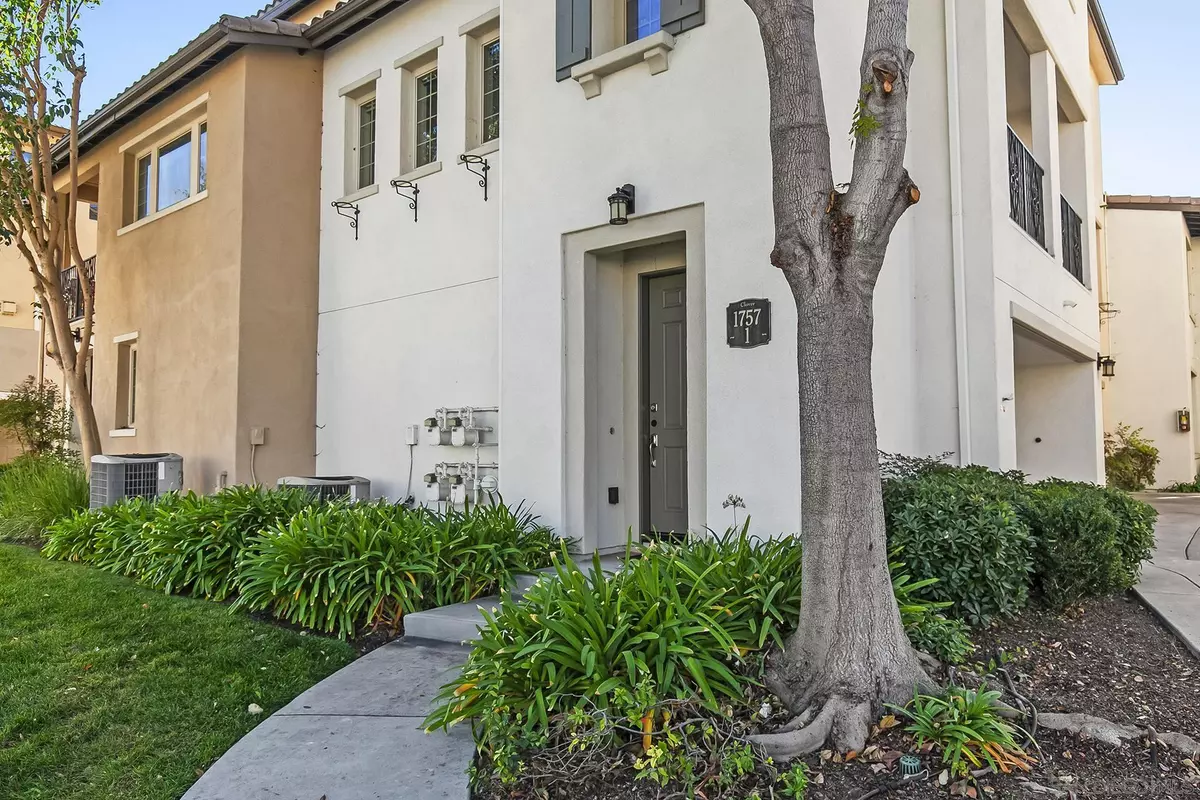
2 Beds
2 Baths
1,579 SqFt
2 Beds
2 Baths
1,579 SqFt
OPEN HOUSE
Sat Nov 23, 12:00pm - 3:00pm
Sun Nov 24, 12:00pm - 3:00pm
Key Details
Property Type Condo
Sub Type Condominium
Listing Status Active
Purchase Type For Sale
Square Footage 1,579 sqft
Price per Sqft $411
Subdivision Chula Vista
MLS Listing ID 240027343
Style Townhome
Bedrooms 2
Full Baths 2
HOA Fees $312/mo
HOA Y/N Yes
Year Built 2007
Lot Size 7.574 Acres
Acres 7.57
Property Description
Primary bathroom has a dual vanity and has been updated with new tile floors and new shower with modern white tiles and frameless shower door. Complex is VA and FHA approved! Clover at Winding Walk has a community pool and spa along with playground and is walking distance to restaurants, shopping and more. Winding Walk Clubhouse and amenities also included!
Location
State CA
County San Diego
Community Chula Vista
Area Chula Vista (91915)
Building/Complex Name Clover
Zoning R-1:SINGLE
Rooms
Master Bedroom 16x13
Bedroom 2 11x10
Living Room 18x16
Dining Room 12x10
Kitchen 13x8
Interior
Heating Natural Gas
Cooling Central Forced Air
Fireplaces Number 1
Fireplaces Type FP in Living Room
Equipment Dishwasher, Dryer, Microwave, Range/Oven, Refrigerator, Washer
Appliance Dishwasher, Dryer, Microwave, Range/Oven, Refrigerator, Washer
Laundry Laundry Room
Exterior
Exterior Feature Stucco
Garage Attached
Garage Spaces 2.0
Pool Community/Common
Community Features BBQ, Clubhouse/Rec Room, Playground, Pool, Recreation Area, Spa/Hot Tub
Complex Features BBQ, Clubhouse/Rec Room, Playground, Pool, Recreation Area, Spa/Hot Tub
Roof Type Tile/Clay
Total Parking Spaces 2
Building
Story 3
Lot Size Range 0 (Common Interest)
Sewer Sewer Connected
Water Meter on Property
Level or Stories 3 Story
Others
Ownership Condominium
Monthly Total Fees $686
Acceptable Financing Cash, Conventional, FHA, VA
Listing Terms Cash, Conventional, FHA, VA
Pets Description Allowed w/Restrictions

GET MORE INFORMATION








