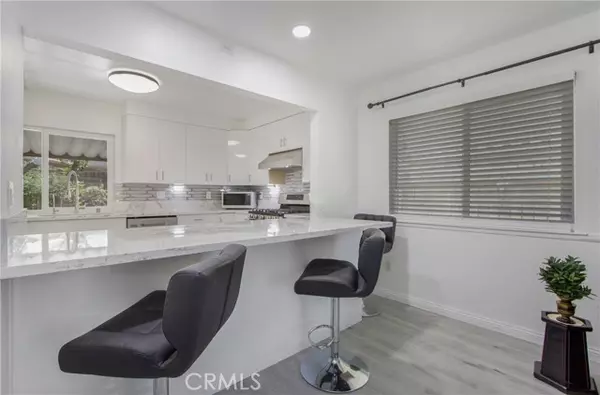
4 Beds
2 Baths
1,586 SqFt
4 Beds
2 Baths
1,586 SqFt
Key Details
Property Type Single Family Home
Sub Type Detached
Listing Status Active
Purchase Type For Sale
Square Footage 1,586 sqft
Price per Sqft $478
MLS Listing ID AR24235754
Style Detached
Bedrooms 4
Full Baths 2
HOA Fees $80/mo
HOA Y/N Yes
Year Built 1974
Lot Size 4,692 Sqft
Acres 0.1077
Property Description
Don't miss out on this opportunity! Find yourself at home in this 1,586 sq ft 4 Bed, 2 Bath property with a 2 car attached garage. This beautifully remodeled home offers an open concept layout that is ideal for modern living. Upgrades include dual-pane windows, quartz countertops, white cabinetry, a full tile backsplash, stainless steel appliances, and laminate flooring on the main level. The bathrooms are updated with floor-to-ceiling marble-style tile. The layout features a convenient downstairs master suite, with three additional bedrooms and a bathroom upstairs. An upgraded dual-pane sliding door opens to a spacious backyard. Enjoy the perks of HOA amenities including a pool, spa, clubhouse, and park. The home is also conveniently located near schools, shopping centers, and major freeways. Information deemed reliable but not guaranteed. Buyer/broker/agent to perform their own due diligence.
Location
State CA
County San Bernardino
Area Chino (91710)
Interior
Cooling Central Forced Air
Fireplaces Type FP in Living Room
Laundry Garage
Exterior
Garage Spaces 2.0
Pool Association
Total Parking Spaces 2
Building
Lot Description Sidewalks
Story 2
Lot Size Range 4000-7499 SF
Sewer Public Sewer
Water Public
Level or Stories 2 Story
Others
Monthly Total Fees $128
Miscellaneous Gutters
Acceptable Financing Cash, Conventional, Exchange, Cash To New Loan
Listing Terms Cash, Conventional, Exchange, Cash To New Loan
Special Listing Condition Standard

GET MORE INFORMATION








