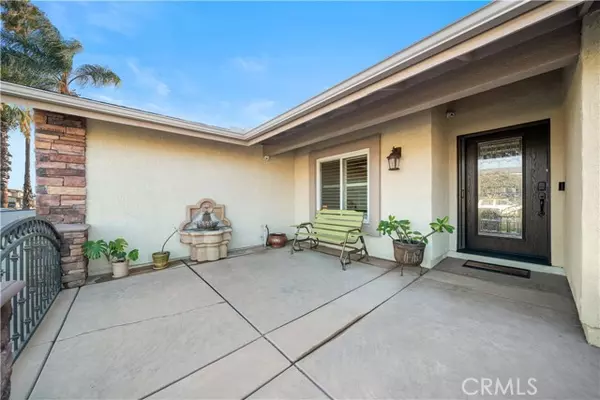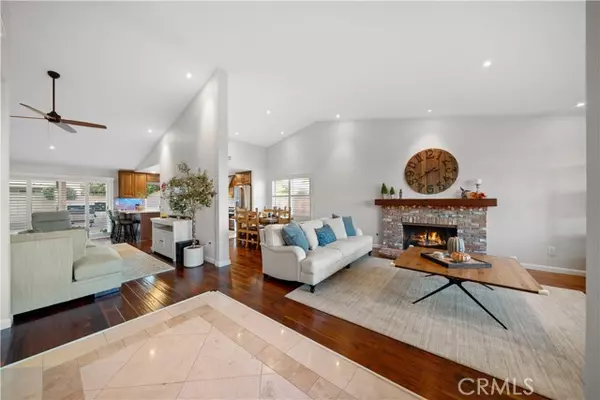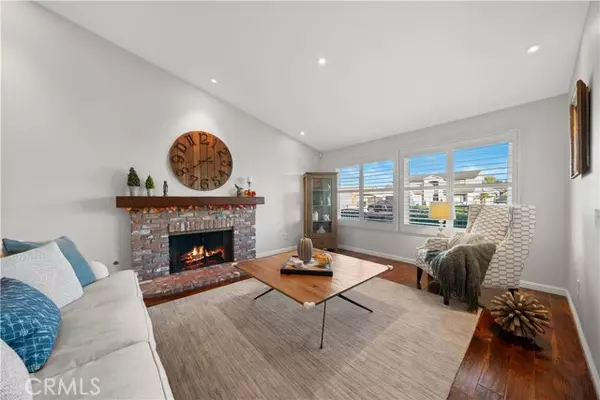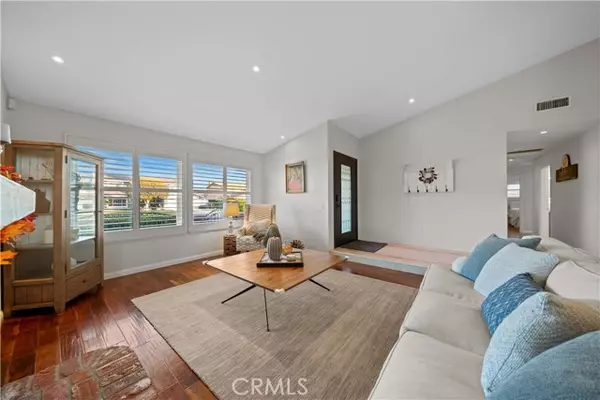
3 Beds
2 Baths
1,643 SqFt
3 Beds
2 Baths
1,643 SqFt
Key Details
Property Type Single Family Home
Sub Type Detached
Listing Status Contingent
Purchase Type For Sale
Square Footage 1,643 sqft
Price per Sqft $486
MLS Listing ID TR24233496
Style Detached
Bedrooms 3
Full Baths 2
HOA Y/N No
Year Built 1975
Lot Size 7,210 Sqft
Acres 0.1655
Property Description
This beautifully upgraded single-story ranch-style home seamlessly blends classic charm with modern luxury, offering a perfect balance of style, functionality, and comfort. With 3 bedrooms and 2 bathrooms, the open-concept layout features engineered wood floors, ceiling fans in every room, Philips Hue recessed lighting, and wood shutter blinds throughout. The living room centers around a cozy brick fireplace, while large dual-pane windows fill the space with natural light. The redesigned kitchen is a chef's dream, boasting dark wood cabinetry, travertine flooring, quartzite countertops throughout, a 36-inch dual fuel range, a stainless steel farmhouse sink, natural stone backsplash, pot filler, and upgraded GE Caf WiFi-enabled appliances. The bathrooms showcase marble floors and walls, a Moen motion-sensor fixture, and a built-in lighting and heater mirror, enhancing the luxurious feel. Energy-efficient upgrades include a new tankless recirculation water heater, a QuietCool whole-house fan, an insulated simulated wood garage door, and an insulated fiberglass front door. Outside, the backyard is an entertainer's paradise with a custom redwood deck, color-changing recessed lights, a ceiling fan, a Bluetooth sound system, and ample seating for relaxation. A covered front courtyard with a stone water fountain and decorative stone accents adds to the home's welcoming ambiance. Additional outdoor features include extra parking on both side yards for RVs, a smart sprinkler system, and a spacious two-car garage. The well-maintained landscaping and front patio complete this stunning home, offering a luxurious and inviting space for stylish, comfortable family living and entertaining. Located in a convenient Chino neighborhood, this property is surrounded by a host of amenities that enhance its appeal. Within a short distance, you'll find multiple supermarkets, making grocery shopping a breeze. Families will appreciate the proximity to top-rated schools, ensuring quality education options close to home. For those who love shopping and dining out, The Shoppes at Chino Hills is nearby, offering a wide variety of retail stores, restaurants, and entertainment venues. This prime location provides easy access to daily essentials and lifestyle conveniences, making it ideal for anyone seeking a comfortable and accessible lifestyle in a vibrant community.
Location
State CA
County San Bernardino
Area Chino (91710)
Interior
Interior Features Recessed Lighting, Stone Counters
Cooling Central Forced Air
Flooring Wood
Fireplaces Type FP in Living Room
Equipment Dishwasher, Dryer, Microwave, Washer, 6 Burner Stove, Gas Oven, Gas Stove, Gas Range
Appliance Dishwasher, Dryer, Microwave, Washer, 6 Burner Stove, Gas Oven, Gas Stove, Gas Range
Exterior
Garage Spaces 2.0
Utilities Available Cable Available, Electricity Available, Natural Gas Available, Phone Available, Sewer Available, Water Available
View Mountains/Hills, Neighborhood
Roof Type Shingle
Total Parking Spaces 2
Building
Lot Description Corner Lot, Curbs, Sidewalks
Story 1
Lot Size Range 4000-7499 SF
Sewer Public Sewer
Water Public
Level or Stories 1 Story
Others
Monthly Total Fees $33
Acceptable Financing Cash, Conventional, Cash To New Loan
Listing Terms Cash, Conventional, Cash To New Loan
Special Listing Condition Standard

GET MORE INFORMATION








