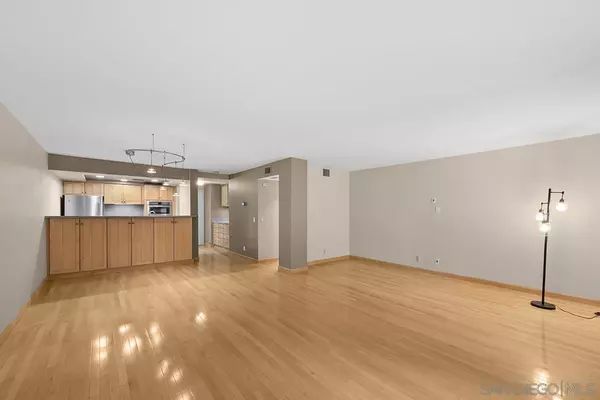
3 Beds
2 Baths
1,517 SqFt
3 Beds
2 Baths
1,517 SqFt
Key Details
Property Type Condo
Sub Type Condominium
Listing Status Active
Purchase Type For Sale
Square Footage 1,517 sqft
Price per Sqft $576
Subdivision Hillcrest
MLS Listing ID 240026275
Style All Other Attached
Bedrooms 3
Full Baths 2
Construction Status Turnkey
HOA Fees $1,152/mo
HOA Y/N Yes
Year Built 1976
Property Description
As one of Hillcrest's premier residential destinations, Coral Tree Plaza defines urban sophistication with a remarkable selection of amenities. The property features a sparkling swimming pool, a relaxing spa, beautifully maintained tennis courts, and a state-of-the-art fitness center for those with an active lifestyle. Residents enjoy the convenience of guest suites and a spacious club room, complete with a charming vintage-style fireplace, ideal for gathering with neighbors and fostering community spirit. Pet owners will appreciate the on-site dog run, and ample parking ensures guests always feel welcome. Ideally located, Coral Tree Plaza offers effortless access to the vibrant village of Hillcrest and the peaceful greenery of Balboa Park. For a taste of downtown’s energetic pulse, it’s just a quick drive away. Living at Coral Tree Plaza goes beyond simply having a home; it’s an invitation to enjoy an unparalleled lifestyle that seamlessly blends luxury, comfort, and urban convenience.
Location
State CA
County San Diego
Community Hillcrest
Area Mission Hills (92103)
Building/Complex Name Coral Tree Plaza
Zoning R-1:SINGLE
Rooms
Guest Accommodations Attached,Other/Remarks
Master Bedroom 16x12
Bedroom 2 13x13
Bedroom 3 13x12
Living Room 20x16
Dining Room 12x8
Kitchen 10x8
Interior
Interior Features Balcony, Bathtub, Built-Ins, Living Room Balcony, Open Floor Plan, Recessed Lighting, Remodeled Kitchen, Shower, Shower in Tub, Storage Space, Track Lighting, Kitchen Open to Family Rm
Heating Electric
Cooling Central Forced Air
Flooring Carpet, Wood, Other/Remarks
Equipment Dishwasher, Disposal, Dryer, Microwave, Range/Oven, Refrigerator, Washer, Counter Top, Electric Cooking
Steps No
Appliance Dishwasher, Disposal, Dryer, Microwave, Range/Oven, Refrigerator, Washer, Counter Top, Electric Cooking
Laundry Closet Stacked
Exterior
Exterior Feature Stucco
Garage Assigned, Attached, Gated, Underground, Community Garage
Garage Spaces 2.0
Fence Full
Pool Below Ground, Community/Common
Community Features Tennis Courts, Clubhouse/Rec Room, Exercise Room, Gated Community, Pool, Sauna, Spa/Hot Tub
Complex Features Tennis Courts, Clubhouse/Rec Room, Exercise Room, Gated Community, Pool, Sauna, Spa/Hot Tub
Utilities Available Cable Connected, Electricity Connected, Sewer Connected, Water Connected
Roof Type Other/Remarks
Total Parking Spaces 2
Building
Lot Description Cul-De-Sac, Curbs, Irregular Lot, Sidewalks, Street Paved
Story 1
Lot Size Range 0 (Common Interest)
Sewer Sewer Connected
Water Meter on Property
Level or Stories 1 Story
Construction Status Turnkey
Others
Ownership Condominium
Monthly Total Fees $1, 153
Miscellaneous Tennis Court
Acceptable Financing Cash, Conventional, FHA
Listing Terms Cash, Conventional, FHA
Pets Description Yes

GET MORE INFORMATION








