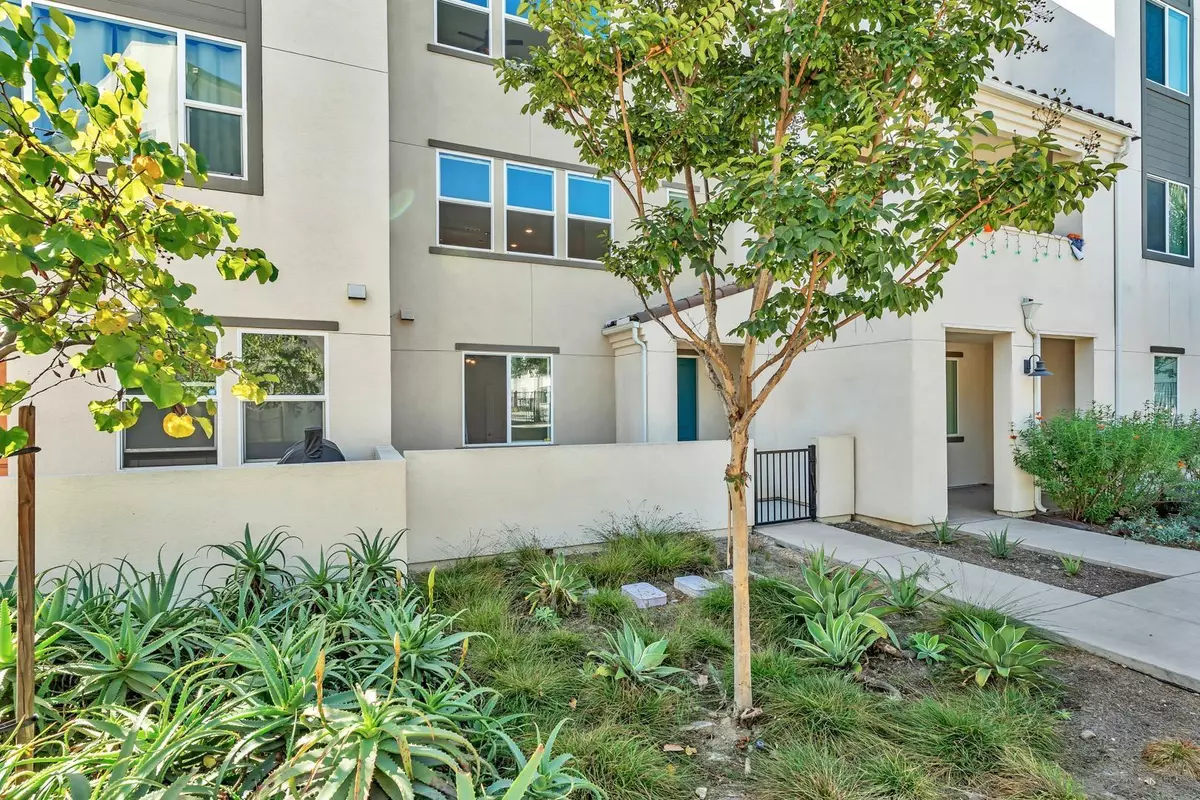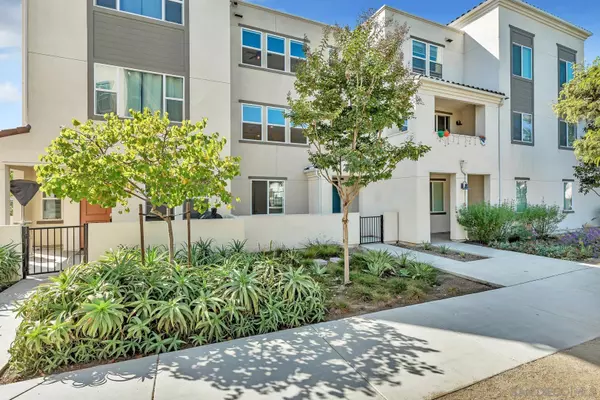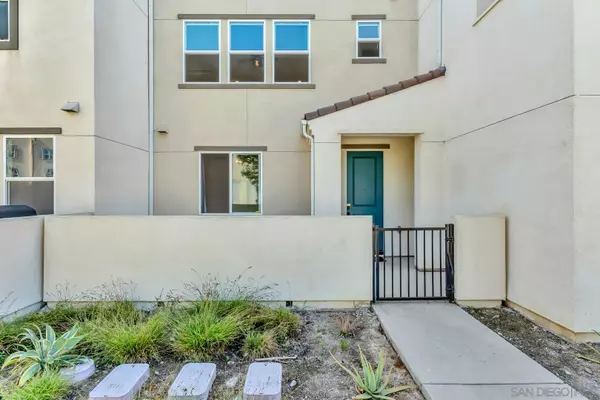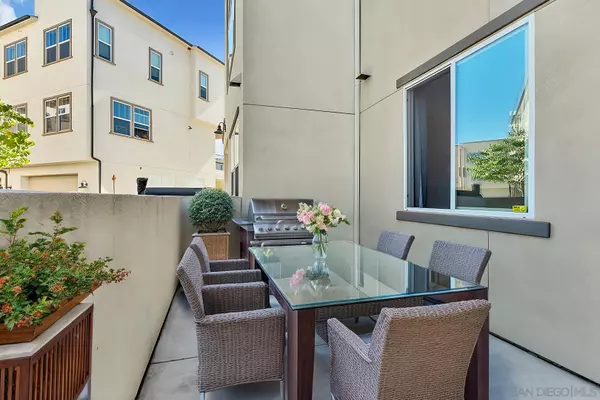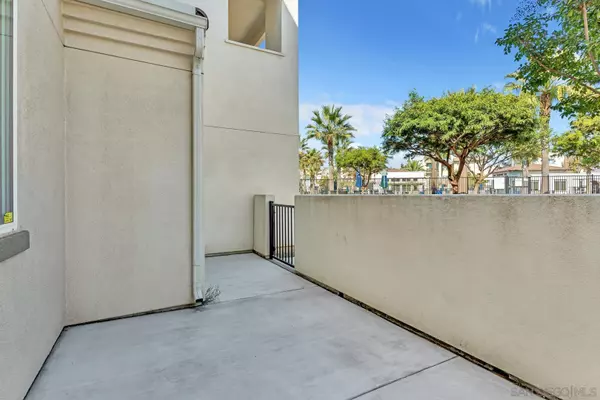
4 Beds
4 Baths
1,987 SqFt
4 Beds
4 Baths
1,987 SqFt
Key Details
Property Type Condo
Sub Type Condominium
Listing Status Pending
Purchase Type For Sale
Square Footage 1,987 sqft
Price per Sqft $351
Subdivision South Sd
MLS Listing ID 240026146
Style All Other Attached
Bedrooms 4
Full Baths 3
Half Baths 1
HOA Fees $462/mo
HOA Y/N Yes
Year Built 2018
Lot Size 27.061 Acres
Acres 27.06
Property Description
The modern kitchen with large central island and stainless appliances seamlessly flows into an open-concept dining area and living room, providing plenty of lofty cabinet storage and lots of counter space. Additional storage pantry and laundry next to dining room with front load washer and dryer. Private second-story balcony off the kitchen is a perfect retreat for outdoor dining, enjoying your morning coffee, or curling up with a book at sunset. One bedroom on first level with full bath, could be guest suite or an office. Half bath on the second floor. Three bedrooms on third floor include main bedroom suite and two additional rooms with hallway bath. Oversized primary bedroom includes ensuite bathroom with dual sinks, a spacious two-seat shower, and generous wardrobe closet. Tremendous attached 2-car garage with extended driveway for up to 4 tandem parking spots, plus fast access to guest street parking directly out back. Playa Del Sol is an oasis of modern living that gives you exclusive entry to the fitness center, resident lounge, swimming pool, spa, and grill deck for a variety of outdoor fun. The residential streets in Ocean Crest wind through Ocean View Hills, where you can enjoy scenic landscapes and sweeping ocean views that add a serene allure to this picturesque neighborhood. This area offers easy access to local shops and amenities, including Palm Promenade Shopping Center, Las Americas Outlets, Sesame Place, Kaiser Medical, and Cesar Solis Community Park. All conveniently located near easily accessible freeways and the border for frequent travel from the US to Mexico. Make this your new style of living! Move right in and enjoy the convenience of this fantastic townhouse tucked into tranquil scenery near shops, schools, and everything you love.
Location
State CA
County San Diego
Community South Sd
Area Otay Mesa (92154)
Building/Complex Name Playa Del Sol
Zoning R-1: SFR
Rooms
Master Bedroom 13x13
Bedroom 2 14x10
Bedroom 3 13x11
Bedroom 4 12x10
Living Room 15x13
Dining Room 14x10
Kitchen 15x12
Interior
Interior Features Balcony, Bathtub, Ceiling Fan, Kitchen Island, Open Floor Plan, Pantry, Recessed Lighting, Shower, Shower in Tub, Tile Counters
Heating Electric
Cooling Central Forced Air
Flooring Carpet, Laminate, Tile
Equipment Dishwasher, Disposal, Dryer, Microwave, Range/Oven, Refrigerator, Washer, Gas Oven, Gas Stove, Ice Maker, Vented Exhaust Fan, Water Line to Refr, Gas Range, Counter Top, Gas Cooking
Steps Yes
Appliance Dishwasher, Disposal, Dryer, Microwave, Range/Oven, Refrigerator, Washer, Gas Oven, Gas Stove, Ice Maker, Vented Exhaust Fan, Water Line to Refr, Gas Range, Counter Top, Gas Cooking
Laundry Laundry Room, Inside
Exterior
Exterior Feature Stucco
Garage Attached, Direct Garage Access, Garage, Garage - Rear Entry, Garage - Two Door
Garage Spaces 2.0
Fence Gate, Stucco Wall
Pool Below Ground, Community/Common, Association
Community Features BBQ, Clubhouse/Rec Room, Exercise Room, Gated Community, Playground, Pool, Recreation Area, Spa/Hot Tub
Complex Features BBQ, Clubhouse/Rec Room, Exercise Room, Gated Community, Playground, Pool, Recreation Area, Spa/Hot Tub
View Pool, Neighborhood
Roof Type Rolled/Hot Mop,Flat,Shingle,Spanish Tile
Total Parking Spaces 4
Building
Lot Description Curbs, Sidewalks, Street Paved, Landscaped
Story 3
Lot Size Range 0 (Common Interest)
Sewer Public Sewer
Water Public
Architectural Style Modern
Level or Stories 3 Story
Schools
Elementary Schools San Diego Unified School District
Middle Schools San Diego Unified School District
High Schools Sweetwater Union High School District
Others
Ownership Condominium
Monthly Total Fees $601
Miscellaneous Gutters,Street Lighting,Suburban
Acceptable Financing Cash, Conventional, VA
Listing Terms Cash, Conventional, VA
Special Listing Condition Standard
Pets Description Yes

GET MORE INFORMATION



