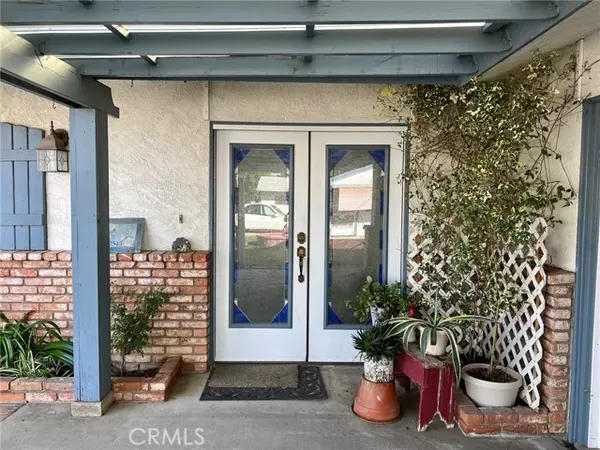
6 Beds
5 Baths
2,546 SqFt
6 Beds
5 Baths
2,546 SqFt
Key Details
Property Type Townhouse
Sub Type Townhome
Listing Status Active
Purchase Type For Sale
Square Footage 2,546 sqft
Price per Sqft $347
MLS Listing ID IG24217468
Style Townhome
Bedrooms 6
Full Baths 4
Half Baths 1
HOA Y/N No
Year Built 1946
Lot Size 0.455 Acres
Acres 0.4545
Property Description
TWO RESIDENCES on One Lot in the Highly Desired City of Yucaipa A Unique Dual-Living Opportunity! This exceptional property features two fully independent homes, ideal for multi-generational living, rental income, or a private guesthouse. Both residences are equipped with central heating and air for year-round comfort. The front house offers 2 bedrooms, 2 bathrooms, 866 sq. ft. of living space, and includes luxury vinyl plank (LVP) flooring in the main areas, and cozy carpet in the bedrooms. It also comes with a one-car garage. The spacious back house boasts 4 bedrooms, 2.5 bathrooms, 1,680 sq. ft. of living space, and features a gas fireplace in the family room, and access to an interior courtyard from the family room, providing seamless indoor-outdoor living. The back house also has a new sliding glass door in master bedroom, new double-pane vinyl windows in all bedrooms, new luxury vinyl plank (LVP) flooring, carpet in all bedrooms, new carpet in both the living room and master bedroom, and new water heater. Additional features include a two-car garage, a private pool, jacuzzi, and a large patio perfect for entertaining. The property includes a long driveway, ample parking, RV parking, and a lush garden filled with fruit trees. Each residence offers privacy and comfort, with separate electricity and gas meters, and a shared water meter. Conveniently located near local amenities, this versatile property is perfect for those seeking space, relaxation, and the potential for extra income. Sold "AS IS".
Location
State CA
County San Bernardino
Area Riv Cty-Yucaipa (92399)
Interior
Interior Features Granite Counters, Recessed Lighting
Cooling Central Forced Air
Flooring Carpet, Linoleum/Vinyl, Tile
Fireplaces Type FP in Family Room, Gas
Equipment Microwave, Gas Range
Appliance Microwave, Gas Range
Laundry Garage, Laundry Room
Exterior
Exterior Feature Stucco
Garage Garage, Garage - Single Door, Garage - Two Door
Garage Spaces 3.0
Fence Good Condition, Wrought Iron, Vinyl, Chain Link
Pool Below Ground, Private, Gunite, Permits, Pool Cover
Utilities Available Cable Connected, Electricity Connected, Natural Gas Connected, Phone Connected, Water Connected
View Mountains/Hills, Neighborhood
Roof Type Composition,Shingle
Total Parking Spaces 3
Building
Lot Description Landscaped, Sprinklers In Front, Sprinklers In Rear
Story 1
Sewer Conventional Septic
Water Public
Architectural Style Ranch
Level or Stories 1 Story
Others
Monthly Total Fees $52
Miscellaneous Suburban
Acceptable Financing Cash, Conventional, Cash To New Loan, Submit
Listing Terms Cash, Conventional, Cash To New Loan, Submit
Special Listing Condition Standard

GET MORE INFORMATION








