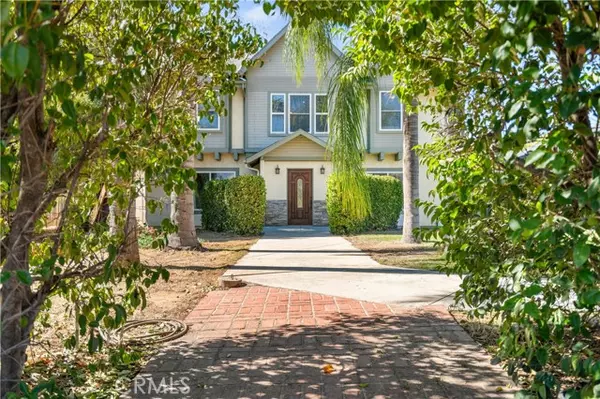
4 Beds
4 Baths
2,639 SqFt
4 Beds
4 Baths
2,639 SqFt
Key Details
Property Type Single Family Home
Sub Type Detached
Listing Status Active
Purchase Type For Sale
Square Footage 2,639 sqft
Price per Sqft $322
MLS Listing ID IG24219501
Style Detached
Bedrooms 4
Full Baths 3
Half Baths 1
HOA Y/N No
Year Built 1990
Lot Size 1.200 Acres
Acres 1.2
Property Description
Discover this truly unique property, offering unparalleled valley and hillside views. Situated on over 1.2 acres, this expansive 4-bedroom, 3-bathroom residence comes with a versatile downstairs den that can easily serve as a 5th bedroom, plus a detached permitted office space that could have potential for a guest house or ADU for additional living space. As you step inside, youre greeted by a tastefully decorated living room, featuring a large fireplace that adds warmth and charm. The space is highlighted by real wood and tile flooring, offering a stylish and durable foundation throughout the home. The spacious kitchen is a chefs dream, boasting granite countertops, a large pantry, and ample cabinet space perfect for both everyday meals and entertaining. This homes exterior is just as impressive as the interior. Step out to the fantastic covered patio, where you can entertain guests while taking in the panoramic views of the valley and surrounding hills. Whether its a barbecue or a quiet evening under the stars, this outdoor space is the perfect setting for all occasions. For those who enjoy outdoor activities, the expansive lot provides plenty of room for animals, recreational vehicles, and more. The property includes a gated pool area and a variety of mature fruit trees Located just minutes from Oak Glen and local wineries, this property provides the perfect blend of rural tranquility and easy access to local amenities. Whether youre looking to relax and enjoy a glass of wine while taking in the stunning views, or explore the nearby attractions, this home offers it all. Dont miss the opportunity to own this one-of-a-kind property.
Location
State CA
County San Bernardino
Area Riv Cty-Yucaipa (92399)
Interior
Interior Features Granite Counters, Pantry, Recessed Lighting
Cooling Central Forced Air
Flooring Carpet, Tile, Wood
Fireplaces Type FP in Living Room
Equipment Gas Range
Appliance Gas Range
Laundry Garage
Exterior
Garage Garage
Garage Spaces 2.0
Fence Chain Link
Pool Below Ground, Private, Fenced
View Mountains/Hills, Panoramic, Valley/Canyon
Roof Type Composition
Total Parking Spaces 2
Building
Lot Description Landscaped, Sprinklers In Front
Story 2
Water Public
Level or Stories 2 Story
Others
Monthly Total Fees $95
Miscellaneous Foothills
Acceptable Financing Submit
Listing Terms Submit
Special Listing Condition Standard

GET MORE INFORMATION








