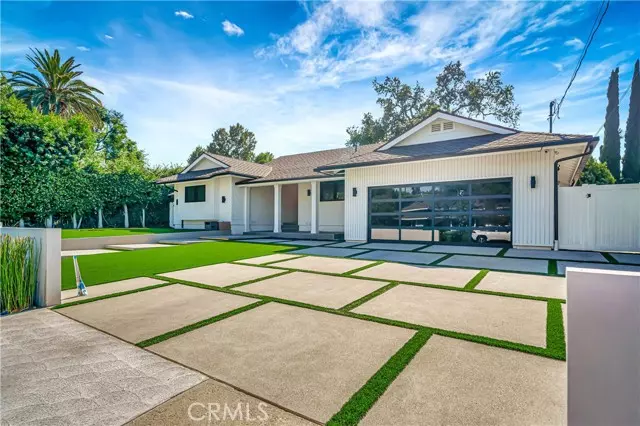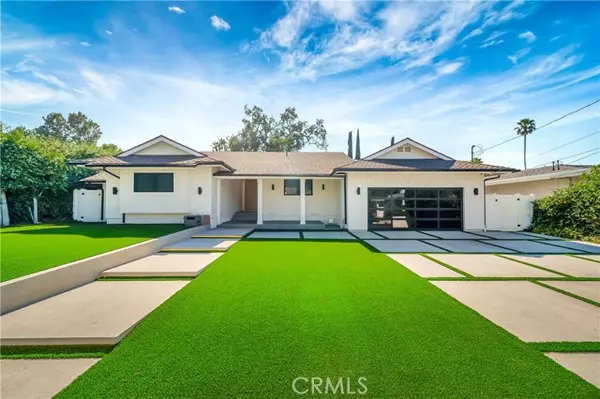REQUEST A TOUR
In-PersonVirtual Tour

$ 19,995
5 Beds
6 Baths
3,600 SqFt
$ 19,995
5 Beds
6 Baths
3,600 SqFt
Key Details
Property Type Single Family Home
Sub Type Detached
Listing Status Active
Purchase Type For Rent
Square Footage 3,600 sqft
MLS Listing ID SR24212948
Bedrooms 5
Full Baths 5
Half Baths 1
Property Description
Stunning single-story modern home on a prominent enclave of Encino. Located in Amestoy Estates with inviting curb appeal leads guests with a lush lawn, expansive driveway, and covered entrance. Guests are greeted with an expansive open floor plan, wide plank European Oak floors, and custom built-ins throughout. The Gourmet Chefs kitchen with stone counters, stainless steel appliances and large center island is complete with a breakfast bar. The exquisite primary suite has high vaulted ceilings, walk-in closet, and spa-like master bath with soaking tub, glass shower, and dual vanity. Guest rooms complete the main sleeping quarters, while other guest room sit quietly apart, ideal for in-laws, guests, or maids' quarters. Outside the spacious entertainer's yard has a sparkling pool with Baja shelf and spa, outdoor BBQ center, outdoor fireplace, full bathroom completes with shower and abundant patio space perfect for entertaining and hosting al fresco dinners, smart home automation system. Enjoy everything Encino has to offer, located near shops, restaurants, and more!
Stunning single-story modern home on a prominent enclave of Encino. Located in Amestoy Estates with inviting curb appeal leads guests with a lush lawn, expansive driveway, and covered entrance. Guests are greeted with an expansive open floor plan, wide plank European Oak floors, and custom built-ins throughout. The Gourmet Chefs kitchen with stone counters, stainless steel appliances and large center island is complete with a breakfast bar. The exquisite primary suite has high vaulted ceilings, walk-in closet, and spa-like master bath with soaking tub, glass shower, and dual vanity. Guest rooms complete the main sleeping quarters, while other guest room sit quietly apart, ideal for in-laws, guests, or maids' quarters. Outside the spacious entertainer's yard has a sparkling pool with Baja shelf and spa, outdoor BBQ center, outdoor fireplace, full bathroom completes with shower and abundant patio space perfect for entertaining and hosting al fresco dinners, smart home automation system. Enjoy everything Encino has to offer, located near shops, restaurants, and more!
Stunning single-story modern home on a prominent enclave of Encino. Located in Amestoy Estates with inviting curb appeal leads guests with a lush lawn, expansive driveway, and covered entrance. Guests are greeted with an expansive open floor plan, wide plank European Oak floors, and custom built-ins throughout. The Gourmet Chefs kitchen with stone counters, stainless steel appliances and large center island is complete with a breakfast bar. The exquisite primary suite has high vaulted ceilings, walk-in closet, and spa-like master bath with soaking tub, glass shower, and dual vanity. Guest rooms complete the main sleeping quarters, while other guest room sit quietly apart, ideal for in-laws, guests, or maids' quarters. Outside the spacious entertainer's yard has a sparkling pool with Baja shelf and spa, outdoor BBQ center, outdoor fireplace, full bathroom completes with shower and abundant patio space perfect for entertaining and hosting al fresco dinners, smart home automation system. Enjoy everything Encino has to offer, located near shops, restaurants, and more!
Location
State CA
County Los Angeles
Area Encino (91316)
Zoning Assessor
Interior
Cooling Central Forced Air
Laundry Laundry Room
Exterior
Garage Spaces 2.0
Pool Below Ground, Private
Total Parking Spaces 2
Building
Story 1
Level or Stories 1 Story
Others
Pets Description Allowed w/Restrictions

Listed by Adi Livyatan • Rodeo Realty
GET MORE INFORMATION







