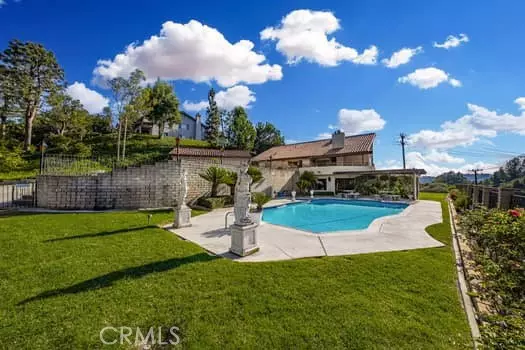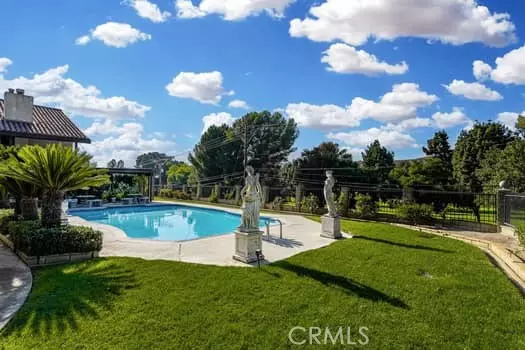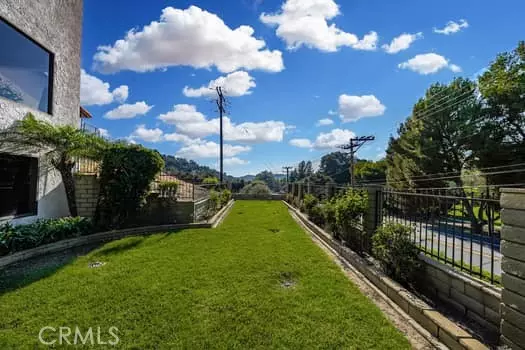
5 Beds
4 Baths
3,397 SqFt
5 Beds
4 Baths
3,397 SqFt
Key Details
Property Type Single Family Home
Sub Type Detached
Listing Status Contingent
Purchase Type For Sale
Square Footage 3,397 sqft
Price per Sqft $441
MLS Listing ID IG24203004
Style Detached
Bedrooms 5
Full Baths 3
Half Baths 1
Construction Status Additions/Alterations
HOA Y/N No
Year Built 1975
Lot Size 0.530 Acres
Acres 0.5303
Property Description
Welcome to your dream home that overlooks the golf course nestled on top of a hill in the city of Chino Hills. This lavish residence offers a perfect blend of luxury and comfort. Boasting a sprawling 3,397 square feet of stylish living space on a half acre lot, this property is a sanctuary designed for those who appreciate the finer things in life. As you step into the double doors of this luxurious home, you are greeted by an open floor-plan with high cathedral ceilings, Italian tile flooring, plush carpet, and a brick fire place. The main level of this gorgeous home features a spacious living room, formal dining room, large bay windows, a guest bathroom, an informal eating area, and a cozy kitchen. If you look up in the kitchen, you will see stain glass style panels illuminating bright lights. Right outside the main level is a beautiful balcony with a built in BBQ grill and outdoor kitchen with plenty of counter space to cook and entertain as well as a breathtaking view. This home is equipped with ceiling fans in each of the bedrooms as well as a newer AC unit that produces ice cold air conditioning. On the upper level, you will find two full bathrooms and four bedrooms including a spacious master bedroom with double vanities, a large walk-in shower, a steel safe, and a huge walk in closet with shelving on top to store shoes, hats, and handbags. The master bedroom is equipped with a beautiful bright sunroom with a view to relax and enjoy. As you wander downstairs to the bottom level, you are greeted by an huge entertainment room with an open design and lots of possibilities. The downstairs is accented with a mini bar which includes a sink, refrigerator, and plenty of shelf space. There is also a small bathroom behind the bar, a working trainset above the pool table (included with home), and a custom wooden dancefloor in the middle of the Italian tile flooring. You will also find an office or an fifth bedroom on the bottom level. The view out of the large glass windows is captivating with a gorgeous shimmering swimming pool, jacuzzi, and background of trees and hills. Peach, grapes, lemon, avocado, orange, and grapefruit trees in back. Extremely secluded to give you lots of privacy. Plenty of lush green grass for children and pets to run around. Three car detached garage and gates for security. Conveniently located by the 71 freeway, delicious restaurants, tons of shopping, and award winning schools. A perfect home to make lasting memories!
Location
State CA
County San Bernardino
Area Chino Hills (91709)
Interior
Interior Features 2 Staircases, Balcony, Bar, Ceramic Counters, Living Room Balcony, Tile Counters, Unfurnished
Heating Natural Gas
Cooling Central Forced Air
Flooring Carpet, Tile
Fireplaces Type FP in Living Room, Gas
Equipment Dishwasher, Disposal, Microwave, Refrigerator, Electric Oven, Electric Range
Appliance Dishwasher, Disposal, Microwave, Refrigerator, Electric Oven, Electric Range
Laundry Laundry Room, Inside
Exterior
Exterior Feature Stucco
Garage Garage - Three Door, Garage Door Opener
Garage Spaces 3.0
Fence Needs Repair
Pool Below Ground, Private
Utilities Available Cable Available, Electricity Available, Electricity Connected, Natural Gas Available, Natural Gas Connected, Water Available, Sewer Not Available, Water Connected
View Golf Course, Mountains/Hills
Roof Type Concrete,Tile/Clay
Total Parking Spaces 6
Building
Lot Description Corner Lot, Landscaped
Story 3
Sewer Conventional Septic
Architectural Style Traditional
Level or Stories 3 Story
Construction Status Additions/Alterations
Others
Monthly Total Fees $54
Acceptable Financing Cash, Conventional, VA, Cash To New Loan
Listing Terms Cash, Conventional, VA, Cash To New Loan
Special Listing Condition Standard

GET MORE INFORMATION








