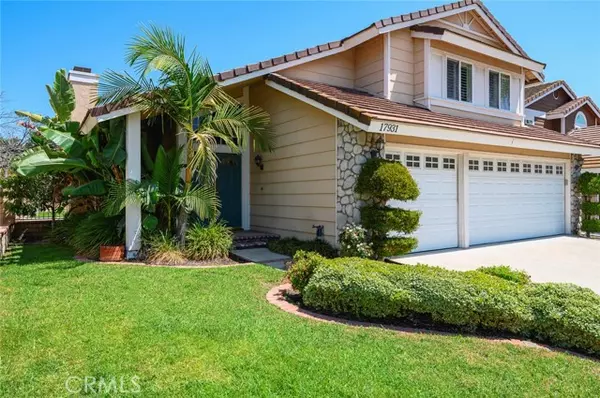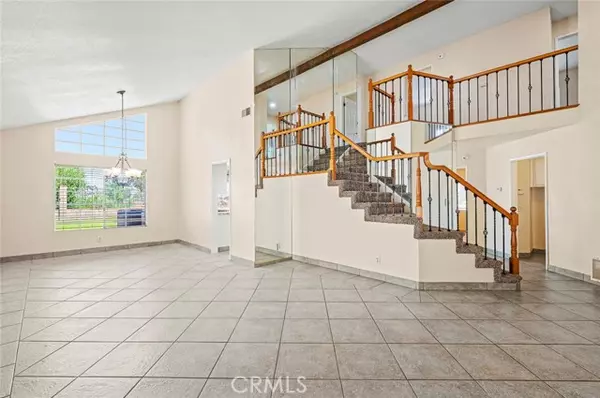
5 Beds
3 Baths
2,610 SqFt
5 Beds
3 Baths
2,610 SqFt
Key Details
Property Type Single Family Home
Sub Type Detached
Listing Status Contingent
Purchase Type For Sale
Square Footage 2,610 sqft
Price per Sqft $413
MLS Listing ID TR24177668
Style Detached
Bedrooms 5
Full Baths 3
Construction Status Updated/Remodeled
HOA Y/N No
Year Built 1988
Lot Size 5,724 Sqft
Acres 0.1314
Property Description
View! View! View! Well maintained Butterfield Ranch home with 5 bedrooms, 3 bathrooms (1 bedroom, 1 bathroom downstairs), and 3 car garage. Double door entry leads to a welcoming foyer. Vaulted ceilings extend throughout the living room and the dining area. Living room with fireplace. Family room with fireplace and a mini bar. Dining area with plenty of natural light. Gourmet kitchen with granite countertops, full backsplash, floor to ceiling cabinets, breakfast bar, stainless-steel appliances including dishwasher, range hood, and oven. Downstairs features one bedroom, one full bathroom, and a large hall closet with plenty of space for storage. Separate laundry room. Elegant staircase leads to four bedrooms and two bathrooms upstairs. All upstairs bedrooms feature vaulted ceilings. Primary bedroom with walk-in closet and a large balcony with beautiful view of the rolling hills and city lights. Primary bathroom with double sinks, soak tub, and separate shower. Other features include tile flooring in the living room, family room, kitchen and bathrooms. Wood flooring in the downstairs bedrooms. Carpet in all the upstairs bedrooms. Custom chandelier and custom two-tone paint. Newer dual pane windows upstairs. Upgraded bathrooms. Professionally landscaped backyard with shaded patio, herb garden, trees and flowers. Panoramic view of the rolling hills and city lights. Located within minutes of excellent Chino Hills schools and recreational facilities. Easy access to major freeways.
Location
State CA
County San Bernardino
Area Chino Hills (91709)
Interior
Interior Features Balcony, Copper Plumbing Full, Granite Counters, Living Room Balcony, Pantry, Two Story Ceilings, Unfurnished
Heating Natural Gas
Cooling Central Forced Air, Electric
Flooring Carpet, Tile
Fireplaces Type FP in Family Room, FP in Living Room
Equipment Dishwasher, Disposal, Convection Oven, Gas Stove, Water Line to Refr
Appliance Dishwasher, Disposal, Convection Oven, Gas Stove, Water Line to Refr
Laundry Laundry Room, Inside
Exterior
Exterior Feature Stucco, Frame
Garage Garage, Garage - Three Door, Garage Door Opener
Garage Spaces 3.0
Fence Excellent Condition, Wrought Iron
View Mountains/Hills, Neighborhood, City Lights
Roof Type Concrete
Total Parking Spaces 3
Building
Lot Description Curbs, Sidewalks, Landscaped, Sprinklers In Front, Sprinklers In Rear
Story 2
Lot Size Range 4000-7499 SF
Sewer Sewer Paid
Water Public
Architectural Style Contemporary
Level or Stories 2 Story
Construction Status Updated/Remodeled
Others
Monthly Total Fees $86
Miscellaneous Gutters
Acceptable Financing Cash, Cash To Existing Loan, Cash To New Loan
Listing Terms Cash, Cash To Existing Loan, Cash To New Loan
Special Listing Condition Standard

GET MORE INFORMATION








